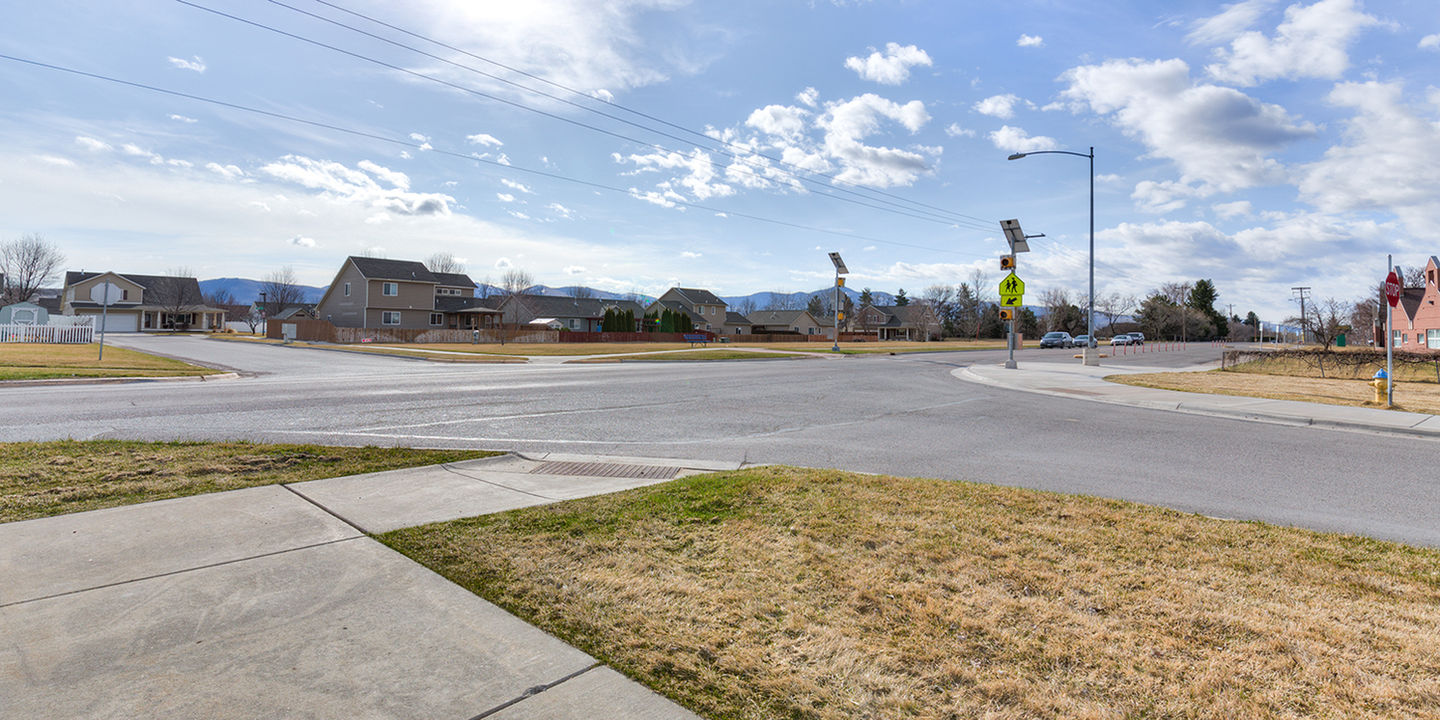
Project Improvements
Overview
The project team, led by local engineering firm, DJ&A, and Kiewit have completed a majority of the phase 1 construction in 2022. 100 percent design plans are located below for reference.
Knowing that Missoula County and the City of Missoula could not advance all portions of the project at this time, Mary Jane Boulevard South, Mary Jane Boulevard North, George Elmer Drive South, and England Boulevard were ranked as the highest priorities, that also meet the prerequisites. These areas have mostly been constructed and have utilized $13 million in federal BUILD Grant funds. Other identified improvements will be completed in the coming years as additional funding sources are secured. All project elements will be completed in additional phases once all necessary funding (via special impact fees or grants) and right-of-way has been acquired.
With that background in mind, the project team welcomes feedback and questions on the construction schedule and future project plans. Please see below for links to each phase of the project design plans. Feel free to send any questions or comments to becca@bigskypublicrelations.com
100% Plan Documents
Intro Sheets & Standard Details
Typical Sections
Irrigation
Stormwater
Landscaping
Pavement Marking and Signing
Lighting and Electrical
Water Utility
Sanitary Sewer Utility
Private Utilities
90% Plan Documents
General Information
Typical Sections
Intersection Detail Sheets
Intersection Detail Sheets C.1-C.16 Mullan Roundabouts
Intersection Detail Sheets C.17-C.20 Mary Jane South
Intersection Detail Sheets C.21-C.27 Mary Jane North
Intersection Detail Sheets C.28-C.30 GE-South
Intersection Detail Sheets C.31-C.33 GE-North
Plan & Profile Sheets
Plan and Profile Sheets D.1-D.6 Mary Jane South
Plan and Profile Sheets D.7-D.14 Mary Jane North
Plan and Profile Sheets D.15-D.23 GE South
Plan and Profile Sheets D.24-D.34 England Boulevard
Plan and Profile Sheets D.35-D.42 Flynn Lane Trail
Irrigation Crossing
Irrigation Crossing E.1-E.2
Drainage and Stormwater
Landscaping
Landscape Plans G.1-G.18
Temporary Traffic Control
Coming soon!
Pavement Marking and Signing
Pavement Marking & Signing I.1-I.44
Lighting and Electrical
Lighting and Electrical J.1-J.17
Water Utility
Water Utilities K.1-K.17
Sanitary Sewer Utility
Sanitary Sewer Utility L.1-L.15
Private Utilities
Private Utility Details
60% Plan Documents
Intro Sheets & Standard Details
Plan and Profiles
30% Preliminary Plan Documents
Intro Sheets & Typical Sections
Typical Sections & Earthwork Details
Additional Funding Considerations: Impact Fees
As many know now, impact fees are a funding source to help support the remainder of the BUILD project. As of March 2, 2021 the City of Missoula approved the use of impact fees on new developments in the greater Mullan area. The addition of these impact fees will allow for more elements of the BUILD project to be completed in the coming years. Now that the ordinance has been adopted, fees will go into effect on March 31, 2021. for more details, please visit the Engage Missoula webpage.
Click the buttons below to view an impact fee study and Q&A. Additional information is also posted on the City’s website linked here. Please reach out to Becca MacLean with any questions.












